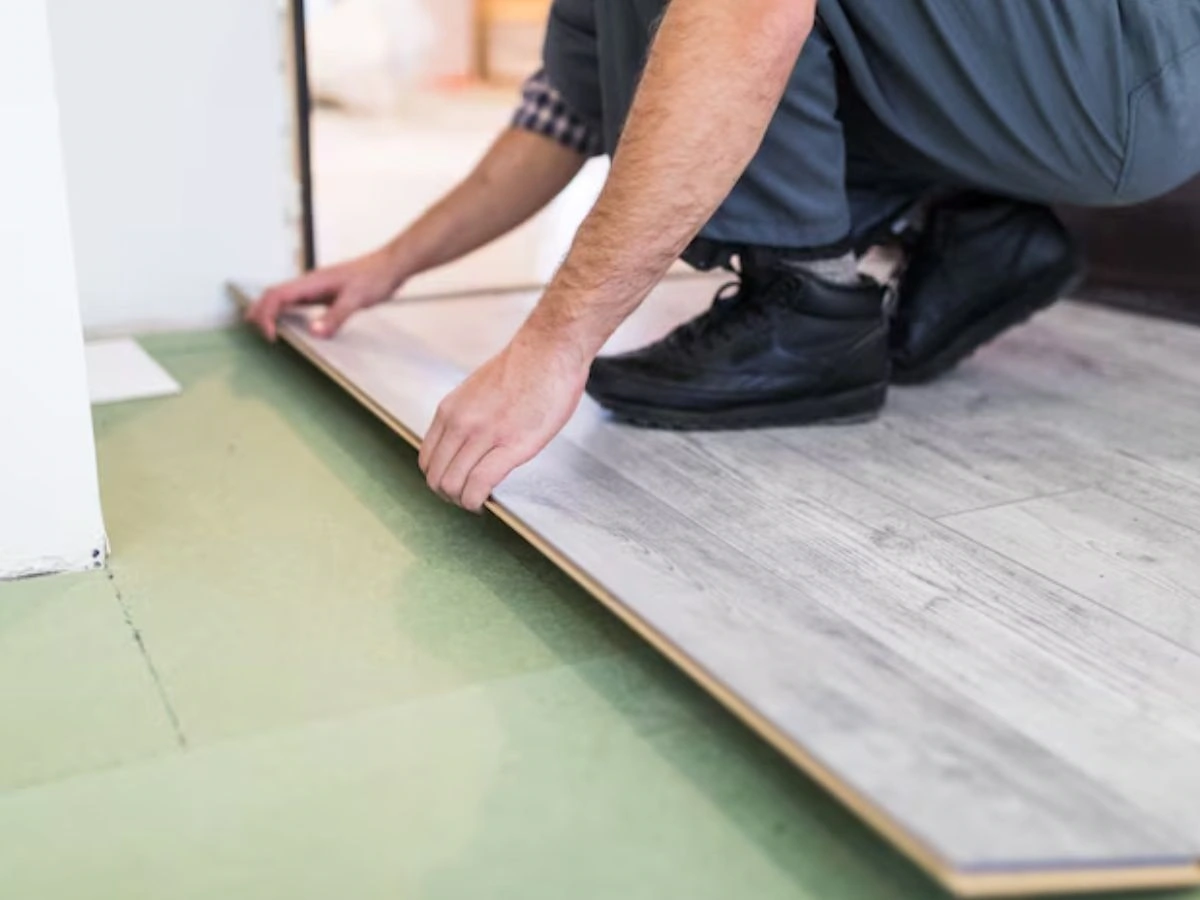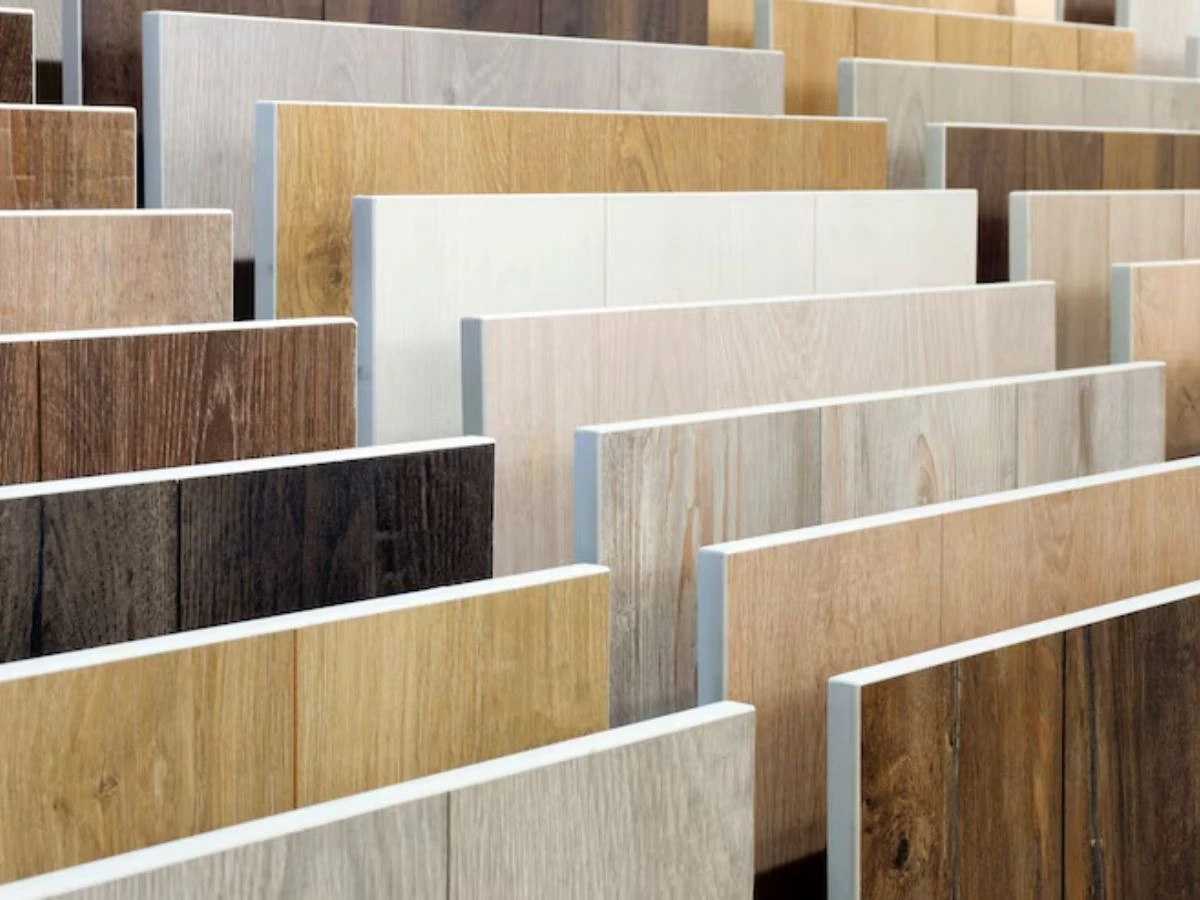What Thickness of Engineered Wood Flooring Works Best for Apartments?
Selecting the right flooring for your apartment involves numerous considerations, but one factor that’s often overlooked is the thickness of engineered wood flooring. There are different types of engineered wood flooring options available, each offering unique grain styles that can significantly impact the aesthetics and overall ambiance of a room. This crucial element affects everything from sound transmission to installation complexity and even the overall feel of your living space. For apartment dwellers, the thickness decision carries additional weight due to building regulations, neighbor considerations, and potential height restrictions. Whether you’re renovating your own apartment or preparing a rental property, understanding the implications of different engineered wood flooring thicknesses will help you make an informed decision that balances aesthetics, practicality, and performance.
Introduction to Engineered Wood
Engineered wood flooring is a popular choice for many homeowners due to its durability, stability, and cost-effectiveness. Unlike solid wood flooring, which is made from a single piece of timber, engineered wood is constructed from multiple layers of wood, with a top layer of genuine wood. This construction method not only makes engineered wood floors more stable and less prone to warping but also allows them to be installed in areas where solid wood might not be suitable, such as basements or rooms with underfloor heating.

Why Thickness Matters in Engineered Wood Flooring
The thickness of engineered wood flooring isn’t just a technical specification-it fundamentally influences how your floor performs and feels. In apartments, where space is often at a premium and neighbors are in close proximity, choosing the right thickness for your new floor becomes even more critical.
Structural Considerations
Thicker engineered wood flooring generally offers greater structural stability. When installing directly onto joists, it is crucial to ensure a minimum thickness of 18mm engineered wood flooring to provide proper support and alignment. This is particularly important in apartments where subfloors may not always be perfectly level. A thicker board can help bridge minor imperfections in the subfloor, reducing the risk of movement or squeaking that might disturb both you and your neighbors.
Sound Transmission
One of the most significant concerns in apartment living is noise transfer between units. The thickness of your flooring plays a vital role in sound insulation. Thicker engineered wood floors, especially when combined with appropriate underlayment, can significantly reduce impact sound (footsteps, dropped items) and airborne sound (voices, music) transmission to the apartment below.
Thermal Properties
Flooring thickness affects thermal insulation and heat transfer. In apartments with underfloor heating systems, the thickness of engineered wood flooring determines how efficiently heat passes through to warm your space. Thinner boards generally allow better heat transfer, making them more energy-efficient with underfloor heating systems.
Longevity and Refinishing Potential
The wear layer-the top layer of real wood-is directly related to the overall thickness of engineered flooring. Thicker boards typically feature thicker wear layers, which can be sanded and refinished more times over the lifespan of the floor. For apartment owners looking for long-term value, this refinishing potential can be a decisive factor.
Typical Thickness Options Available
Engineered wood flooring comes in various thickness options, each suited to different applications and requirements. Understanding the standard ranges will help you narrow down your choices for apartment installation.
Entry-Level Thickness (12-14mm)
At the thinner end of the spectrum, between 12mm engineered wood flooring-14mm engineered wood flooring represents an economical option that’s particularly suitable for apartments. These boards are constructed with thin layers that are stacked and pressed together, contributing to the strength and stability of the planks. These boards typically feature a wear layer of 2-3mm, which may allow for one light sanding during their lifetime. The thinner profile makes them ideal for retrofit projects where floor height is a concern, such as matching existing floor levels at doorways or transitions.
Mid-Range Thickness (14-18mm)
The most commonly selected thickness range for residential applications falls between 14mm engineered wood flooring to 18mm engineered wood flooring. Different plank edges can significantly impact the visual appeal of the flooring, with options like beveled, micro-beveled, and square edges each offering unique aesthetic qualities. These boards strike a balance between durability and practicality, typically featuring wear layers of 3-4mm that can withstand multiple refinishing cycles. For most apartment applications, this mid-range thickness provides sufficient stability and sound insulation without creating excessive height issues.
Premium Thickness (18-22mm)
At the upper end of the scale, premium engineered wood flooring between 18mm-22mm including 20mm engineered wood flooring offers maximum stability and often features wear layers up to 6mm thick. The size and layout of the planks, including options like square, bevelled, and microbevelled edges, can significantly affect the overall aesthetic and functionality of a room. These substantial boards feel most similar to traditional solid hardwood underfoot and can be refinished numerous times. While they provide excellent sound insulation, their greater thickness may create challenges with door clearances and transitions in apartment renovations.

Factors to Consider for Apartments
Apartment settings present unique challenges that directly influence your choice of engineered wood flooring thickness. Let's examine the key factors that should guide your decision.
Sound Insulation Requirements
Many apartment buildings have specific requirements for floor sound insulation, often measured by Impact Insulation Class (IIC) and Sound Transmission Class (STC) ratings. While thicker flooring generally provides better sound insulation, the underlayment you choose is equally important. A quality acoustic underlayment combined with appropriate flooring thickness can significantly reduce noise transmission-a crucial consideration for maintaining good neighbor relations.
For apartments, a minimum combined system (flooring plus underlayment) IIC rating of 50-55 is typically recommended. Thicker engineered wood flooring (16mm+) paired with a 2-3mm acoustic underlayment often achieves these targets more easily than thinner options.
Subfloor Conditions
The condition and type of your apartment’s subfloor significantly impact which thickness of engineered wood flooring is most appropriate. Plywood is often used as a potential material for the second layer of engineered wood flooring, supporting the top layer and preventing warping, which is crucial for maintaining the flooring's integrity in various moisture conditions:
Concrete subfloors: Common in modern apartments, concrete subfloors may have minor irregularities that thicker engineered boards (16mm+) can better accommodate. However, moisture concerns often necessitate a vapor barrier regardless of flooring thickness.
Wooden subfloors: In older apartment buildings with wooden subfloors, thinner engineered flooring (10-14mm) may be sufficient if the subfloor is in good condition. However, if the subfloor has significant unevenness, thicker boards provide better stability.
Existing flooring: When installing over existing flooring (where permitted by building regulations), thinner options help minimize height increases.
Underfloor Heating Compatibility
Underfloor heating systems are increasingly common in modern apartments, and flooring thickness directly affects heating efficiency:
Thinner engineered wood flooring (10-14mm) allows heat to transfer more efficiently, reducing energy consumption and heating costs.
Thicker options (18mm+) may require higher temperature settings to achieve the same warmth, potentially increasing energy usage.
Most manufacturers specify a maximum thickness of 15-18mm for use with underfloor heating systems.
If your apartment has underfloor heating, look for engineered wood flooring specifically rated for such applications, and consider staying in the 10-15mm range for optimal performance.
Height Restrictions and Transitions
Apartment renovations often face height constraints that limit flooring thickness options:
-
Door clearances may require modification if thicker flooring is installed.
-
Transitions to other flooring materials (like tile in bathrooms or kitchens) become more challenging with thicker boards.
-
Building regulations may specify maximum floor height increases during renovations.
Additionally, skirting boards play a crucial role in home flooring installations. They cover gaps between the wall and floor, influence design choices, and need to be considered when installing new flooring to avoid adjusting existing structures.
A practical approach is to measure the clearance under doors and at transitions before selecting your flooring thickness. In many apartment renovations, thinner engineered wood flooring (10-14mm) provides the easiest integration with existing elements.

Recommended Thickness for Apartments
Based on the unique requirements of apartment settings, certain thickness ranges emerge as particularly suitable. While individual circumstances vary, these recommendations provide a starting point for your selection process.
Optimal Range for Most Apartments
For the majority of apartment applications, engineered wood flooring in the 14-16mm range offers the best balance of performance characteristics:
-
Sufficient stability to handle typical apartment subfloor conditions
-
Adequate sound insulation when paired with appropriate underlayment
-
Compatible with most underfloor heating systems
-
Wear layers of 3-4mm that allow for future refinishing
-
Manageable height increase that minimizes transition issues
-
This mid-range thickness represents the "sweet spot" for apartment installations, providing long-term value without creating excessive installation challenges.
Installation Considerations
The thickness of engineered wood flooring directly impacts installation methods and requirements in apartment settings. How the flooring is laid can significantly influence the overall effect in a room. Understanding these implications helps ensure a successful installation.
Floating vs. Glue-Down Methods
Engineered wood flooring can be installed using different methods, with thickness influencing which approach works best:
-
Floating installation: This method, where boards connect to each other but not to the subfloor, works well with all thickness ranges but is particularly suitable for 14mm+ boards in apartments. Thicker boards provide better stability in a floating system.
-
Glue-down installation: Direct adhesion to the subfloor creates a solid feel and excellent sound properties. This method works with all thicknesses but is especially beneficial for thinner boards (10-14mm) that might otherwise feel less stable.
-
Nail-down installation: Rarely used in apartments due to concrete subfloors and potential noise concerns during installation.
For most apartment installations, floating systems offer the best combination of performance and reversibility (important for renters or future renovations).

Maintenance and Care
Maintaining and caring for engineered wood flooring is relatively easy, making it a practical choice for busy households. Regular sweeping or vacuuming is essential to remove dirt and debris that can scratch the surface of the flooring. It’s also important to clean up spills immediately to prevent moisture from seeping into the wood and causing damage.
One of the significant advantages of engineered wood floors is their ability to be sanded and refinished multiple times. This allows you to restore the appearance of your floors and extend their lifespan. However, it’s crucial to use the right cleaning products and methods to avoid causing damage to the flooring. Avoid using harsh chemicals or abrasive cleaning tools, as these can harm the finish and surface of the wood.
For those considering engineered wood flooring, many suppliers offer free samples. These samples allow you to see how the flooring looks and feels in your home before making a purchase, helping you make an informed decision. By following proper maintenance and care guidelines, you can ensure that your engineered wood floors remain beautiful and durable for many years to come.
Conclusion
Selecting the ideal thickness of engineered wood flooring for your apartment requires balancing multiple factors including sound insulation needs, subfloor conditions, underfloor heating compatibility, and height restrictions. While each apartment presents unique circumstances, most apartment owners find that engineered wood flooring in the 14-16mm range offers the optimal balance of performance, practicality, and value.
Thinner options (10-14mm) excel in retrofit situations where minimizing height increase is critical or where underfloor heating efficiency is a priority. Conversely, thicker products (18mm+) provide superior sound insulation and refinishing potential for those willing to address the associated installation challenges.
Still unsure? Don’t guess-test. Order your free king size samples from Lumber King today and experience how different thicknesses feel, sound, and look in your own space. Our premium engineered wood range is designed for modern apartment living, and our flooring specialists are ready to help you find your perfect fit. Try before you buy-and step confidently into your next flooring upgrade.





















